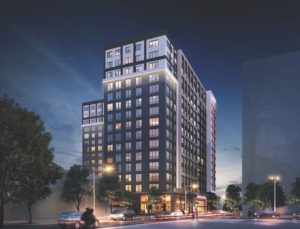On November 28th, David Cooper and Brian Sinsabaugh, along with a consultant team of DTS Provident, Bowman Engineering and Lessard Architects, secured unanimous Site Plan Approval from the Port Chester Planning Commission in connection with a proposal to redevelop a 15-story apartment building. The development site includes eight adjoining lots along Broad and North Pearl Streets in the Village’s downtown core. The Applicant assembled the lots with the intent of building a premier high-rise transit-oriented development, taking advantage of the Metro-North train station across the street. After a multi-faceted entitlement process, which required review by all of the Village’s land use and legislative boards, the Applicant secured final approvals in November 2022. The approved plan includes 10,370 s.f. of ground floor commercial space, 336 residential units, residential amenity areas on the ground floor and roof, and 322 off-street parking spaces within three levels of structured parking.
Prior to obtaining Site Plan approval from the Planning Commission, Z&S secured zoning text and map amendments from the Village Board in 2021. The zoning text amendment created a new CD-6T district in the Village, increasing the maximum height in a small area near the train station from 12 to 15 stories. The zoning map amendment placed the project site, as well as several other adjacent properties, within the new CD-6T District. This process included working with the Village Board and its consultants to issue SEQRA findings supplementing a 2020 Findings Statement adopted in connection with the Village’s new form based code. Numerous technical assessments were required to support the supplemental findings and zoning amendments, including visual impact studies, traffic and parking studies, fiscal impact reports and conceptual site plans. The Village Board completed SEQRA and adopted the zoning amendments in the height of the Pandemic, making the process even more challenging.
Upon the rezoning, the Applicant’s Team pursued entitlements for the mixed-use project, starting in early 2022. Along with Site Plan Approval, the Team secured a SEQRA negative declaration from the Planning Commission after several months studying water supply, sewer capacity, parking availability and various floor plans. The Team also secured three variances from the Village Zoning Board in order to accommodate safety and vehicular accessibility upgrades. This included allowing multiple curb cuts, a wider driveway to accommodate a separate loading area, and driveway security gates at the street level.

